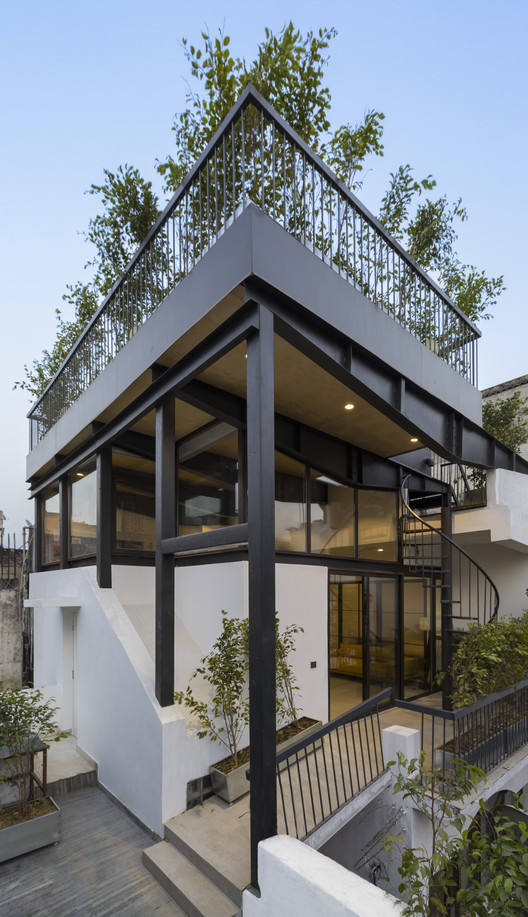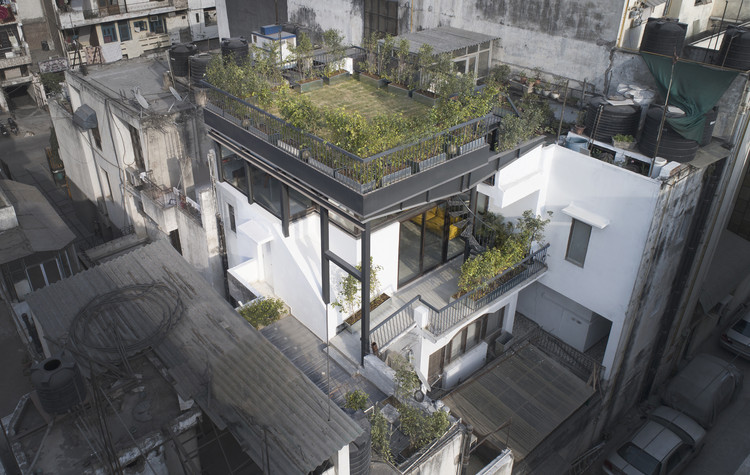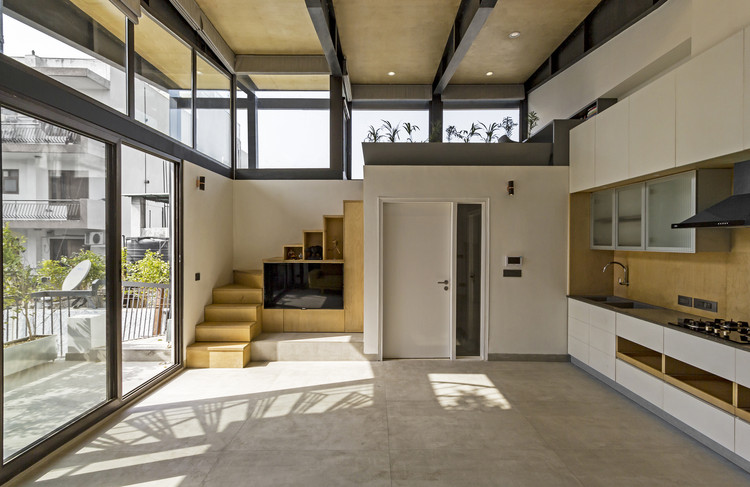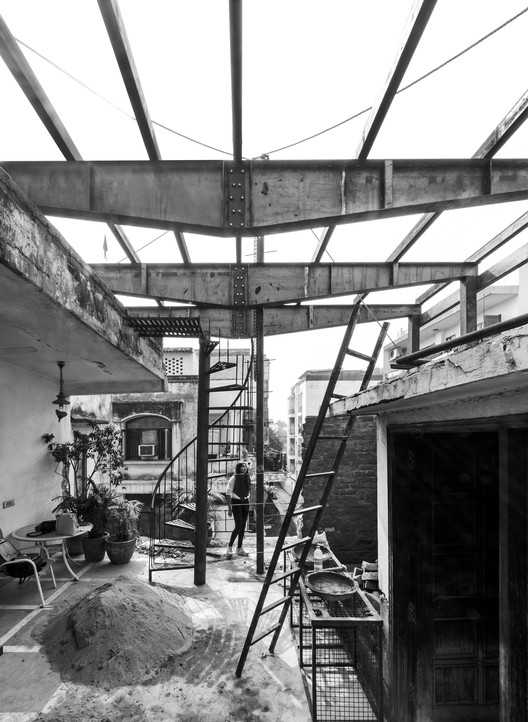
-
Architects: Harsh Vardhan Jain Architects
- Area: 1800 ft²
- Year: 2018
-
Photographs:Nakul Jain, Niveditaa Gupta
-
Manufacturers: Saint-Gobain, Bathline, Hafele, International Glazing Technology, Vardhman Infrafab Pvt
-
Lead Architect: Anahita Fotedar

Text description provided by the architects. The site is located on an urban fringe between the urban village and planned settlement of the South-East New Delhi area. The idea was to create a space that acts like an oasis in the derelict landscape.

The approach was to create a space for a newly wedded couple. The existing building structure provided us with a stair, a room and a courtyard in between. The concept was to create an overarching roof over the undulations of the existing structure therefore providing us with a unified space and a double height volume.

The structure is a simple prefabricated frame that is expressed on the façade and gave us the flexibility to sculpt the interior volume. The nature of construction was such that steel was the relevant choice in contrast to the conventional ways of brick and mortar.



In the interiors you can find how the stair creates a perch like condition, overlooking the larger space. The access to the perch is a piece of furniture that doubles up as a tv console and storage.



Delhi presents itself as a low-rise, high density city with very few public green spaces, but the flat terraces provided us with an opportunity as a way of creating courts which are greening the city.





















